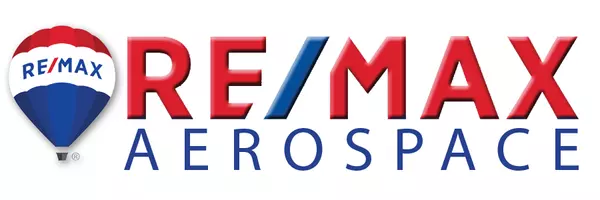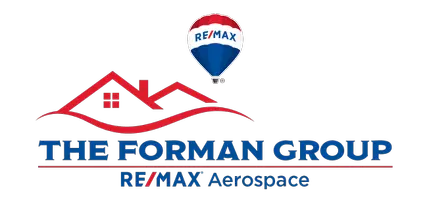For more information regarding the value of a property, please contact us for a free consultation.
Key Details
Sold Price $320,000
Property Type Single Family Home
Sub Type Single Family Residence
Listing Status Sold
Purchase Type For Sale
Square Footage 1,323 sqft
Price per Sqft $241
Subdivision Mitchell Manor
MLS Listing ID 1037966
Sold Date 03/28/25
Style Mid-Century Modern
Bedrooms 3
Full Baths 2
HOA Y/N No
Total Fin. Sqft 1323
Year Built 1964
Annual Tax Amount $1,913
Tax Year 2024
Lot Size 7,841 Sqft
Acres 0.18
Property Sub-Type Single Family Residence
Source Space Coast MLS (Space Coast Association of REALTORS®)
Property Description
Charming Cottage on Merritt Island!
Discover your slice of paradise in this delightful cottage, ideally located near top schools, shopping, dining, and Hwy 520. Enjoy an open floor plan featuring an updated kitchen with soft-close cabinets, granite countertops, a subway tile backsplash, and a deep sink—perfect for culinary creations.
This home offers three spacious bedrooms and two modern bathrooms with Pergo/laminate flooring in the main areas. The master suite boasts a brand-new walk-in shower and ample walk-in closet space. Recent updates include new interior doors, AC (2015), roof (2014), and hot water heater (2018).
Relax on the screened patio overlooking a fully fenced yard, ideal for entertaining. Additional highlights include a large laundry room with an adjacent mud room and a converted carport now serving as a spacious two-car garage. Priced to sell—schedule your showing today!
Location
State FL
County Brevard
Area 253 - S Merritt Island
Direction N or S on S Tropical Trail, turn West on Brandy Lane
Interior
Interior Features Open Floorplan
Heating Electric
Cooling Electric
Flooring Tile
Furnishings Negotiable
Appliance Dishwasher, Dryer, Electric Range, Microwave, Refrigerator, Washer
Exterior
Exterior Feature ExteriorFeatures
Parking Features Garage
Garage Spaces 2.0
Fence Back Yard, Full
Utilities Available Electricity Connected, Sewer Connected
View Other
Roof Type Shingle
Present Use Single Family
Porch Porch, Screened
Garage Yes
Private Pool No
Building
Lot Description Other
Faces South
Story 1
Sewer Public Sewer
Water Public
Architectural Style Mid-Century Modern
Level or Stories One
New Construction No
Schools
Elementary Schools Tropical
High Schools Merritt Island
Others
Senior Community No
Tax ID 25-36-02-29-00000.0-0015.00
Acceptable Financing Cash, Conventional, FHA, VA Loan
Listing Terms Cash, Conventional, FHA, VA Loan
Special Listing Condition Standard
Read Less Info
Want to know what your home might be worth? Contact us for a FREE valuation!

Our team is ready to help you sell your home for the highest possible price ASAP

Bought with RE/MAX Aerospace Realty




