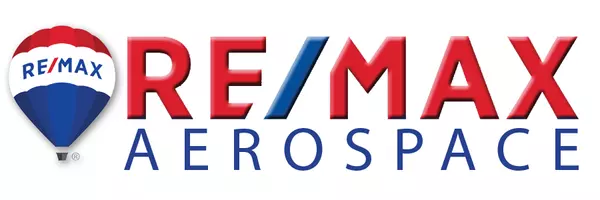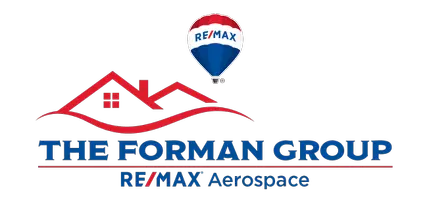For more information regarding the value of a property, please contact us for a free consultation.
Key Details
Sold Price $619,000
Property Type Single Family Home
Sub Type Single Family Residence
Listing Status Sold
Purchase Type For Sale
Square Footage 1,856 sqft
Price per Sqft $333
Subdivision Dalehurst Ranches Unit 3
MLS Listing ID 1035500
Sold Date 03/20/25
Bedrooms 4
Full Baths 2
HOA Y/N No
Total Fin. Sqft 1856
Year Built 2001
Annual Tax Amount $2,147
Tax Year 2024
Lot Size 1.020 Acres
Acres 1.02
Property Sub-Type Single Family Residence
Source Space Coast MLS (Space Coast Association of REALTORS®)
Property Description
Situated on a private 1-acre lot, this stunning home offers a perfect blend of comfort and luxury. The striking metal roof and expansive wrap-around front porch create a welcoming curb appeal, while the backyard is a true oasis. Enjoy year-round relaxation in the heated pool and hot tub, all within a large, screened lanai. The under-truss porch overlooking the pool offers a shaded retreat to unwind, while an extended patio gives you ample space for entertaining. A huge shed provides additional storage for all your needs. Inside, the spacious family room features a cozy gas fireplace and vaulted ceilings, with French doors leading directly to the pool area, perfect for seamless indoor-outdoor living. The split floor plan ensures privacy with the owner's suite boasting its own French door to the pool, a large walk-in closet, and a private retreat-like feel. Three generously sized guest bedrooms share an updated guest bathroom. The formal dining room, with a charming bay window, provides an elegant space for meals. The kitchen is a chef's dream, with solid wood cabinets, granite countertops, and a walk-in pantry. Wood-look vinyl plank flooring throughout enhances the home's clean, modern aesthetic with no carpet to maintain. A spacious, oversized 2-car garage and a convenient laundry room complete the package.
Location
State FL
County Brevard
Area 212 - Cocoa - West Of Us 1
Direction From SR-524 turn north on Friday Rd, left on Dalehurst Dr, and left on Devonshire Ave.
Interior
Interior Features Breakfast Nook, Ceiling Fan(s), Central Vacuum, Eat-in Kitchen, Entrance Foyer, Pantry, Primary Bathroom -Tub with Separate Shower, Split Bedrooms, Vaulted Ceiling(s), Walk-In Closet(s)
Heating Electric
Cooling Central Air
Flooring Vinyl
Fireplaces Number 1
Fireplaces Type Gas
Furnishings Unfurnished
Fireplace Yes
Appliance Dishwasher, Double Oven, Dryer, Electric Range, Electric Water Heater, Microwave, Refrigerator, Washer
Laundry In Unit
Exterior
Exterior Feature ExteriorFeatures
Parking Features Garage, Garage Door Opener
Garage Spaces 2.0
Pool Electric Heat, Heated, In Ground, Pool Sweep, Screen Enclosure, Waterfall
Utilities Available Electricity Connected, Water Connected, Propane
Roof Type Metal
Present Use Residential,Single Family
Street Surface Asphalt
Porch Front Porch, Patio, Porch, Rear Porch, Screened, Wrap Around
Garage Yes
Private Pool Yes
Building
Lot Description Cul-De-Sac, Sprinklers In Front, Sprinklers In Rear
Faces East
Story 1
Sewer Septic Tank
Water Public
Additional Building Shed(s)
New Construction No
Schools
Elementary Schools Saturn
High Schools Cocoa
Others
Senior Community No
Tax ID 24-35-15-52-00000.0-0009.00
Acceptable Financing Cash, Conventional, VA Loan
Listing Terms Cash, Conventional, VA Loan
Special Listing Condition Standard
Read Less Info
Want to know what your home might be worth? Contact us for a FREE valuation!

Our team is ready to help you sell your home for the highest possible price ASAP

Bought with Keller Williams Space Coast




