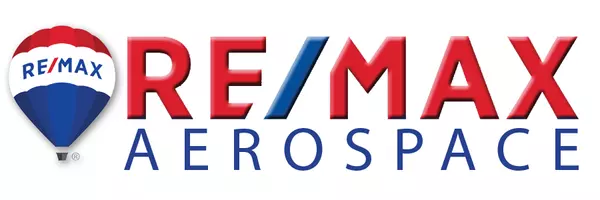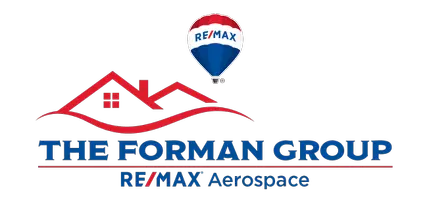For more information regarding the value of a property, please contact us for a free consultation.
Key Details
Sold Price $715,000
Property Type Single Family Home
Sub Type Single Family Residence
Listing Status Sold
Purchase Type For Sale
Square Footage 2,714 sqft
Price per Sqft $263
Subdivision Forest Lake Village Unit 3
MLS Listing ID 1000762
Sold Date 05/17/24
Style Ranch
Bedrooms 3
Full Baths 3
HOA Fees $37/ann
HOA Y/N Yes
Total Fin. Sqft 2714
Year Built 1998
Tax Year 2023
Lot Size 0.300 Acres
Acres 0.3
Property Sub-Type Single Family Residence
Source Space Coast MLS (Space Coast Association of REALTORS®)
Property Description
NEW ROOF INSTALLED! NEW A/C 2023! Discover serenity & distinction in this exceptional property nestled within the tranquility of Forest Lake Village. Situated at the end of a private Cul-de-sac on a peaceful street, this residence embodies uniqueness & versatility. Spanning 2,714 sq.ft. on a .3-acres, this concrete block home boasts 3 bedrooms, 3 full baths, an office/den with built-ins, a spacious living room, & an elegant dining area. The chef's kitchen, adorned w/ granite countertops, 5-burner natural gas stove top, butler's pantry & laundry room. Elegantly proportioned rooms w/ high ceilings, along with tile & wood floors throughout, create an inviting ambiance. Spacious primary suite indulges with a luxurious spa bath featuring separate vanities, a soaking tub, a glass block shower, and more. The split bedroom floor plan leads to a secluded outdoor oasis, featuring a splendidly outdoor pool area with a sizable screened enclosure & heated saltwater pool, outdoor shower & convenient pool bath access. Roll down shutters add security. LOW H.O.A. fees, New A/C 2023 & more. Call today!
Location
State FL
County Brevard
Area 216 - Viera/Suntree N Of Wickham
Direction North on Wickham Rd, Right on Forest Lake Ave, left on Spyglass Hill Rd, left on Camelot Ct, right on Worthington Spring Drive
Rooms
Primary Bedroom Level Main
Master Bedroom Main
Bedroom 2 Main
Living Room Main
Dining Room Main
Interior
Interior Features Butler Pantry, Ceiling Fan(s), Kitchen Island, Primary Bathroom -Tub with Separate Shower, Primary Downstairs, Split Bedrooms, Walk-In Closet(s)
Heating Central
Cooling Central Air, Electric
Flooring Laminate, Tile
Furnishings Unfurnished
Appliance Dishwasher, Dryer, Electric Range, Microwave, Refrigerator, Washer
Laundry Sink
Exterior
Exterior Feature Outdoor Kitchen, Storm Shutters
Parking Features Garage
Garage Spaces 2.0
Pool Heated, In Ground, Private, Salt Water, Screen Enclosure
Utilities Available Electricity Connected, Sewer Connected, Water Connected
Amenities Available Maintenance Grounds, Park, Playground, RV/Boat Storage, Tennis Court(s)
View Protected Preserve
Roof Type Shingle
Present Use Residential,Single Family
Street Surface Paved
Road Frontage City Street
Garage Yes
Building
Lot Description Cul-De-Sac, Sprinklers In Front, Sprinklers In Rear
Faces North
Story 1
Sewer Public Sewer
Water Public
Architectural Style Ranch
Level or Stories One
Additional Building Outdoor Kitchen
New Construction No
Schools
Elementary Schools Suntree
High Schools Viera
Others
HOA Name Forest Lake Village
HOA Fee Include Maintenance Grounds
Senior Community No
Tax ID 26-36-11-50-00000.0-0103.00
Acceptable Financing Cash, Conventional, VA Loan
Listing Terms Cash, Conventional, VA Loan
Special Listing Condition Homestead, Standard
Read Less Info
Want to know what your home might be worth? Contact us for a FREE valuation!

Our team is ready to help you sell your home for the highest possible price ASAP

Bought with RE/MAX Aerospace Realty




