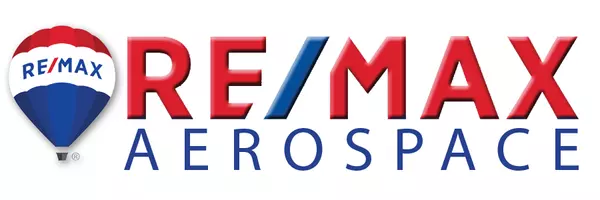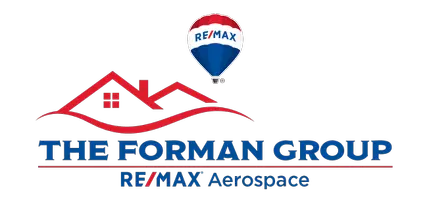For more information regarding the value of a property, please contact us for a free consultation.
Key Details
Sold Price $450,000
Property Type Single Family Home
Sub Type Single Family Residence
Listing Status Sold
Purchase Type For Sale
Square Footage 2,092 sqft
Price per Sqft $215
MLS Listing ID 949483
Sold Date 03/10/23
Bedrooms 3
Full Baths 2
HOA Y/N No
Total Fin. Sqft 2092
Originating Board Space Coast MLS (Space Coast Association of REALTORS®)
Year Built 2003
Annual Tax Amount $1,863
Tax Year 2022
Lot Size 0.460 Acres
Acres 0.46
Lot Dimensions 160.0 ft x 125.0 ft
Property Sub-Type Single Family Residence
Property Description
MOITVATED SELLER REDUCED PRICE + BUY DOWN YOUR INTEREST RATE WITH $5K TOWARDS CLOSING. HAS New ROOF IN JAN. 21 BEAUTIFUL 3/2/2 W/LARGE 650 SQFT 2-CAR GARAGE, WELL- MAINTAINED ALMOST 3000 SQFT DOUBLE LOT .46 ACRE AWAITS YOUR MOTOR HOME OR BOAT WITH 20X40 CONCRETE PAD W/120V 15AMP SVC. MANY UPGRADES! WHOLE-HOUSE SOLAR POWER WITH 38 ROOFTOP PANELS AND 2-BATTERY BACK-UP,42K EFFICIENCY WATER HEATER11K, IMPACT RESISTANT WINDOWS REPLACEMENT 16K, KITCHEN UPDATED APPLIANCES, GRANITE TOPS AND FAUCET. BATHROOMS UPDATED, GRANITE TOPS & FAUCETS, M/B MOHAWK REVWOOD WATERPROOF WOOD FLOORING $2600 WATER TREATMENT/SOFTENER, TWO SMALL STORAGE SHEDS. ELECTRIC ROLL-DOWN GARAGE SCREEN, PATIO ENCLOSED WITH VINYL SLIDER WINDOWS $2900. GENERATOR PORT, CITY WATER, WELL FOR IRRIGATION& SPRINKER/GARDEN
Location
State FL
County Indian River
Area 904 - Indian River
Direction From US1 or 512 Roseland Rd. turn west on Riviera Ave. at Stop sign turn left on Blossom Dr one block turn right onto Flamingo Ave.
Interior
Interior Features Breakfast Bar, Ceiling Fan(s), Pantry, Primary Bathroom - Tub with Shower, Split Bedrooms, Vaulted Ceiling(s), Walk-In Closet(s)
Heating Central, Electric, Heat Pump
Cooling Central Air, Electric
Flooring Carpet, Tile, Wood, Other
Furnishings Unfurnished
Appliance Dishwasher, Disposal, Dryer, Electric Range, Electric Water Heater, ENERGY STAR Qualified Refrigerator, ENERGY STAR Qualified Washer, Ice Maker, Microwave, Refrigerator, Washer, Water Softener Owned
Laundry Electric Dryer Hookup, Gas Dryer Hookup, Washer Hookup
Exterior
Exterior Feature Storm Shutters
Parking Features Attached, Garage Door Opener, RV Access/Parking
Garage Spaces 2.0
Fence Chain Link, Fenced, Vinyl
Pool None
Utilities Available Cable Available, Electricity Connected, Water Available
Roof Type Metal
Street Surface Asphalt
Accessibility Accessible Entrance, Accessible Full Bath, Grip-Accessible Features
Porch Deck, Patio, Porch
Garage Yes
Building
Lot Description Sprinklers In Front, Sprinklers In Rear
Faces South
Sewer Septic Tank
Water Public, Well
Level or Stories One
Additional Building Shed(s)
New Construction No
Others
Pets Allowed Yes
HOA Name SEBASTIAN HIGHLANDS UNIT 5
Senior Community No
Tax ID 31381400002163000005.0
Security Features Security System Leased,Smoke Detector(s)
Acceptable Financing Cash, Conventional, FHA, VA Loan
Listing Terms Cash, Conventional, FHA, VA Loan
Special Listing Condition Standard
Read Less Info
Want to know what your home might be worth? Contact us for a FREE valuation!

Our team is ready to help you sell your home for the highest possible price ASAP

Bought with Daignault Realty Inc




