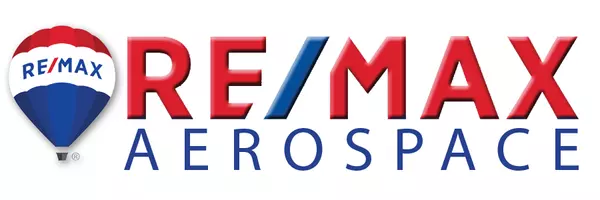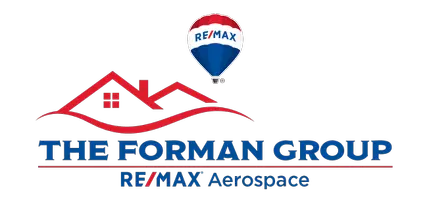For more information regarding the value of a property, please contact us for a free consultation.
Key Details
Sold Price $325,000
Property Type Single Family Home
Sub Type Single Family Residence
Listing Status Sold
Purchase Type For Sale
Square Footage 2,024 sqft
Price per Sqft $160
Subdivision Brentwood Lakes Pud Phase I
MLS Listing ID 919893
Sold Date 12/10/21
Bedrooms 4
Full Baths 2
HOA Fees $137/mo
HOA Y/N Yes
Total Fin. Sqft 2024
Originating Board Space Coast MLS (Space Coast Association of REALTORS®)
Year Built 2007
Annual Tax Amount $3,708
Tax Year 2021
Lot Size 9,148 Sqft
Acres 0.21
Property Sub-Type Single Family Residence
Property Description
This home is a must see! It is located in the desirable Brentwood Estates Gated community. This 4/2 split plan home has been well cared for and is move in ready! The back yard has enough room to add a pool if you desire. Come see if this home is the perfect fit for you and your family. This home is a few minutes from Saint Johns Heritage Parkway. Close to the Palm Bay Regional Park, shopping and restaurants.
Location
State FL
County Brevard
Area 345 - Sw Palm Bay
Direction Drive west on Malabar Rd. Make a LEFT into the Brentwood Estates community, which is at the stop light, LEFT on Bending Branch Ln. Make LEFT on Wading Bird Cir. Home will be on left side.
Interior
Interior Features Breakfast Nook, Ceiling Fan(s), Eat-in Kitchen, Open Floorplan, Pantry, Primary Bathroom - Tub with Shower, Primary Bathroom -Tub with Separate Shower, Split Bedrooms, Walk-In Closet(s)
Heating Central, Electric
Cooling Central Air
Flooring Tile
Furnishings Unfurnished
Appliance Dishwasher, Electric Range, Electric Water Heater, Microwave, Refrigerator
Laundry Electric Dryer Hookup, Gas Dryer Hookup, Washer Hookup
Exterior
Exterior Feature Storm Shutters
Parking Features Attached, Garage Door Opener
Garage Spaces 2.0
Utilities Available Cable Available, Electricity Connected, Water Available
Amenities Available Maintenance Grounds, Management - Full Time
View Protected Preserve
Roof Type Shingle
Street Surface Asphalt
Porch Porch
Garage Yes
Private Pool No
Building
Faces West
Sewer Public Sewer
Water Public
Level or Stories One
New Construction No
Schools
Elementary Schools Jupiter
High Schools Heritage
Others
Pets Allowed Yes
HOA Name Heather Wells
HOA Fee Include Cable TV,Internet
Senior Community No
Tax ID 29-36-03-25-00000.0-0024.00
Security Features Key Card Entry,Security Gate,Security System Leased
Acceptable Financing Cash, Conventional, FHA, VA Loan
Listing Terms Cash, Conventional, FHA, VA Loan
Special Listing Condition Standard
Read Less Info
Want to know what your home might be worth? Contact us for a FREE valuation!

Our team is ready to help you sell your home for the highest possible price ASAP

Bought with RE/MAX Aerospace Realty




