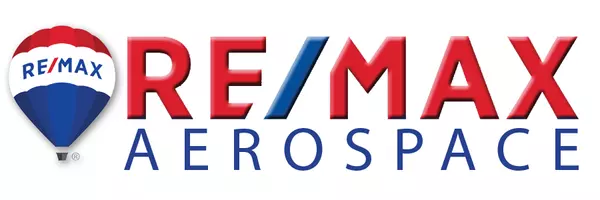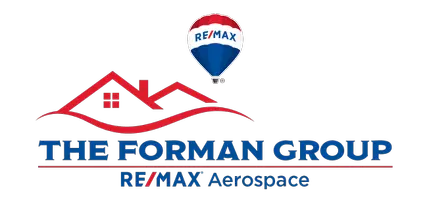UPDATED:
Key Details
Property Type Single Family Home
Sub Type Single Family Residence
Listing Status Active
Purchase Type For Sale
Square Footage 2,171 sqft
Price per Sqft $186
Subdivision Sloneridge
MLS Listing ID 1049214
Style Traditional
Bedrooms 4
Full Baths 2
HOA Fees $125/qua
HOA Y/N Yes
Total Fin. Sqft 2171
Year Built 2014
Annual Tax Amount $2,946
Tax Year 2024
Lot Size 8,712 Sqft
Acres 0.2
Lot Dimensions 76x115
Property Sub-Type Single Family Residence
Source Space Coast MLS (Space Coast Association of REALTORS®)
Property Description
The kitchen and bathrooms are beautifully appointed w/ matching quartz countertops, a stylish backsplash, & newer appliances. The primary bath also includes an elegant new shower
door & fixtures. Crown molding, chair rail, wainscoting, & upgraded baseboards add refined character, while plantation shutters on the front windows bring both privacy and charm. Enjoy comfort and efficiency with a brand new, top-of-the-line $22,000 Lennox S40 A/C system
(with transferrable warranty), a new 60-gallon water heater, and high-quality wood laminate flooring throughout the entire home. The upgraded glass front door with matching side windows
adds a sophisticated touch, and accordion hurricane shutters provide peace of mind. Outdoors, the wrought iron-fenced backyard frames lush, manicured lawns nourished by a full
sprinkler system in both the front and back yards. The home is on city water and sewer, with the added bonus of a low HOA fee of only $125 per quarter and a termite and pest control plan for
long-term protection. This is a rare opportunity to own a move-in-ready waterfront home where every detail has been carefully curated and maintained. Don't miss your chance to experience tranquil living with modern comforts and timeless style.
Location
State FL
County Brevard
Area 345 - Sw Palm Bay
Direction Garvey Road to Sloneridge
Interior
Interior Features Breakfast Bar, Ceiling Fan(s), Entrance Foyer, Open Floorplan, Pantry, Split Bedrooms, Walk-In Closet(s)
Heating Central, Electric
Cooling Central Air, Electric
Flooring Laminate, Tile, Wood
Furnishings Unfurnished
Appliance Dishwasher, Disposal, Dryer, Electric Range, Microwave, Washer
Laundry Electric Dryer Hookup, Washer Hookup
Exterior
Exterior Feature Storm Shutters
Parking Features Attached, Garage, Garage Door Opener
Garage Spaces 2.0
Fence Back Yard, Fenced, Full, Wrought Iron
Utilities Available Cable Connected, Electricity Connected, Sewer Connected, Water Connected
Waterfront Description Lake Front
View Lake
Roof Type Shingle
Present Use Residential,Single Family
Street Surface Asphalt,Paved
Porch Front Porch, Patio, Rear Porch, Screened
Garage Yes
Private Pool No
Building
Lot Description Few Trees, Sprinklers In Front, Sprinklers In Rear
Faces South
Story 1
Sewer Public Sewer
Water Public
Architectural Style Traditional
Level or Stories One
New Construction No
Schools
Elementary Schools Jupiter
High Schools Heritage
Others
Pets Allowed Yes
HOA Name Sloneridge Homeowners Association, Inc.
Senior Community No
Tax ID 29-36-01-26-00000.0-0103.00
Acceptable Financing Cash, Conventional, FHA, VA Loan
Listing Terms Cash, Conventional, FHA, VA Loan
Special Listing Condition Standard
Virtual Tour https://listings.nextdoorphotos.com/listing-preview/196504221





